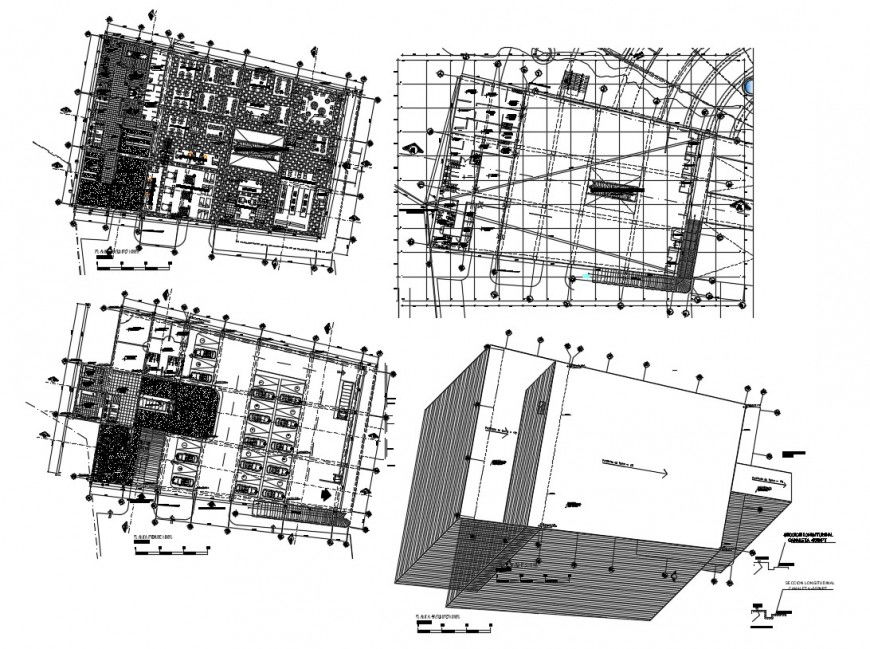Roof view plan detail of high rise building drawings and construction detail
Description
Roof view plan detail of high rise building drawings and construction detail DWG file. with section detail, cut-out detail, dimention detail, roof detail,car parking detail, different type store in building etc.
Uploaded by:
Eiz
Luna
